Neptune Station: Undersea Research Facility, University, and Community
This was the featured article in the June 2015 issue. In order to keep page loading time and memory requirements reasonable, the article has been broken up into several pages. Even so, viewing these pages is not recommended on download links with speeds less than 1Mbps, and true broadband capability is strongly recommended.
Main Habitat Dome
Habitat Levels
Beneath the warehouse/maintenance level are five habitat levels that house the entire population of the station. Each level can house up to 76 inhabitants, two per room in the interior dorm room circle, with an outer circle of suites with a double bed, and double fold-out couch bed. Though not the most comfortable accommodations, rotations of six month and annual cycles minimize effects of “cabin fever”. Each habitat level is accessed by the two high speed, high capacity elevators. The maintenance elevator passes through each habitat level with an access door. A cleaning staff closet lies adjacent the elevator access on each level. Small public restrooms primarily serving visitors to the entertainment venues though housed on different levels.
Each habitat level contains enough escape pods for all inhabitants of each level with a spare pod. These pods each contain seats for 10, and are jettisoned away from the station to float to the surface with lights, power, atmosphere systems, serving as lifeboats for up to two weeks with meals and water for all.
At the center of each habitat level a different entertainment venue is provided that serves anyone in the station community. On the top habitat level is a dance nightclub with a full service DJ, bar, stools, video entertainment and dance floor. This level is popular with the student population. On the second habitat level is large swimming pool with diving board on the deep end, and life guard chairs on either flank. The third habitat level contains a movie theater with a full service refreshment stand. The fourth habitat level contains a playground for the families with children at the station. On the fifth and lowest habitat level is an entertainment venue and training center for the devilfish submersible that serves as the primary transport to and from the station with bays for eight such submersibles in the moon pool. A trainer/simulator with holographic undersea display projected to its front forms the centerpiece of the training center. While regular training sessions for submersible operators occur here, between training sessions, this facility serves as a great entertainment venue for all ages.
Three of the habitat levels have small attached domes. The top dome serves as a public viewing chamber serving as kind of a park. Because most of the station views the deep water surrounding the station and seamount, this extended dome gives psychological relief to some of the inhabitants as it sits at the top of the seamount, with an undersea coral garden outside the dome, granting the illusion of sitting on the sea floor, rather than the top of a mountain. The two lower extended domes contain luxury suites housing the station chief of operations and the senior scientist of the research dome.
Habitat Level 1: The central attraction is a nightclub with a dance
floor
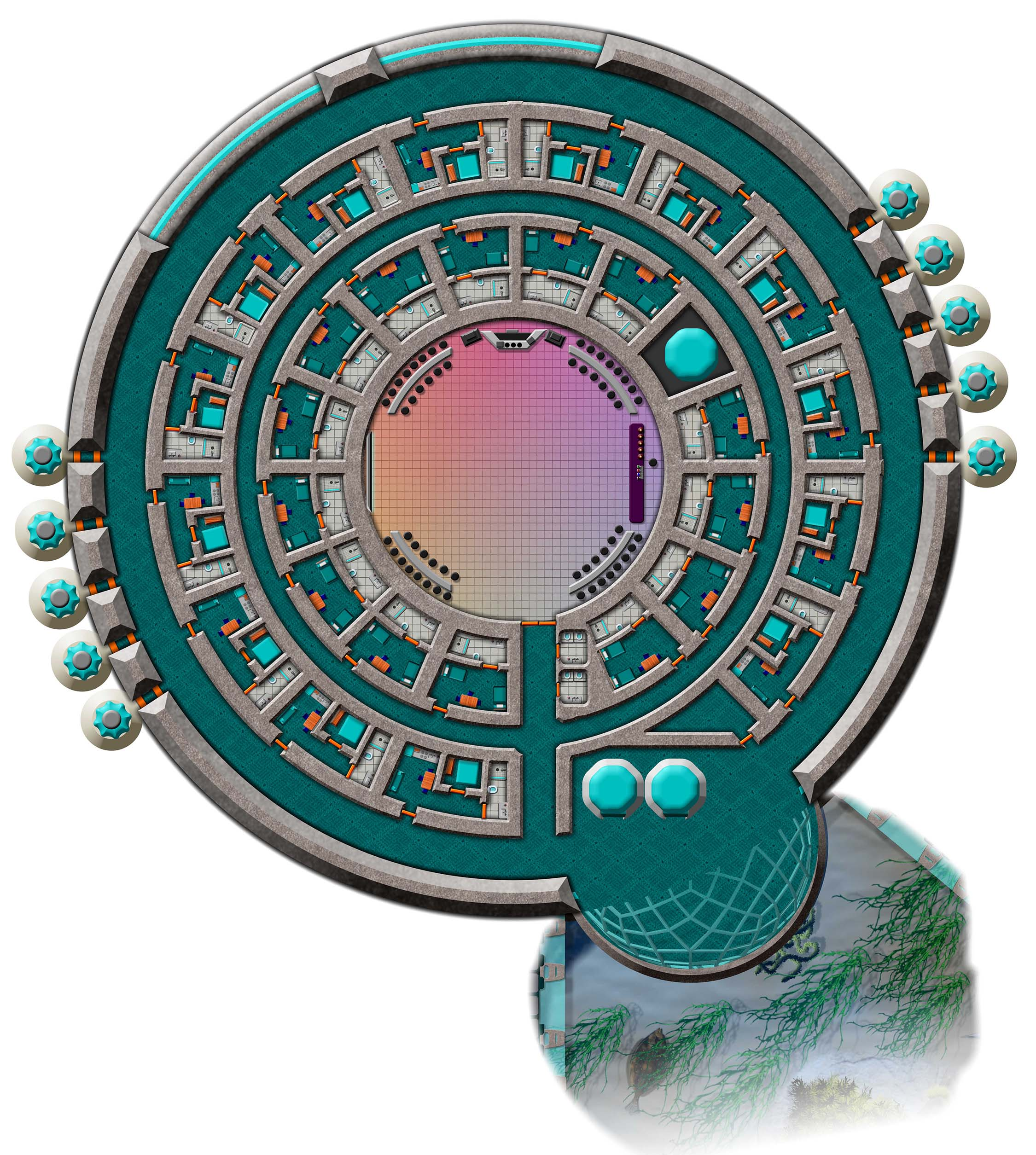
Habitat Level 2: A swimming pool with a deep area and board for diving
is the central attraction
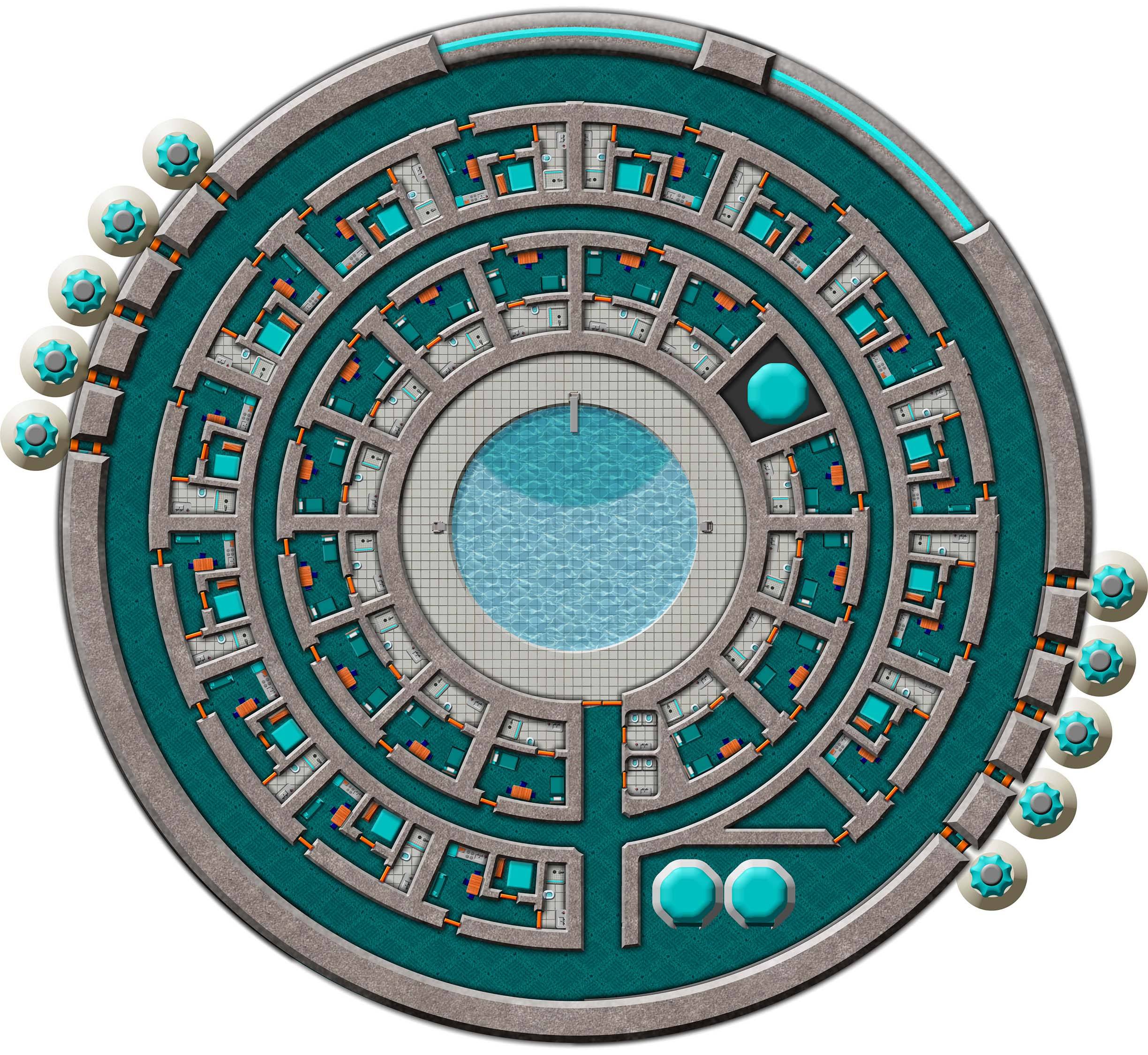
Habitat Level 3: A cinema with refreshment stand provides the main
attraction
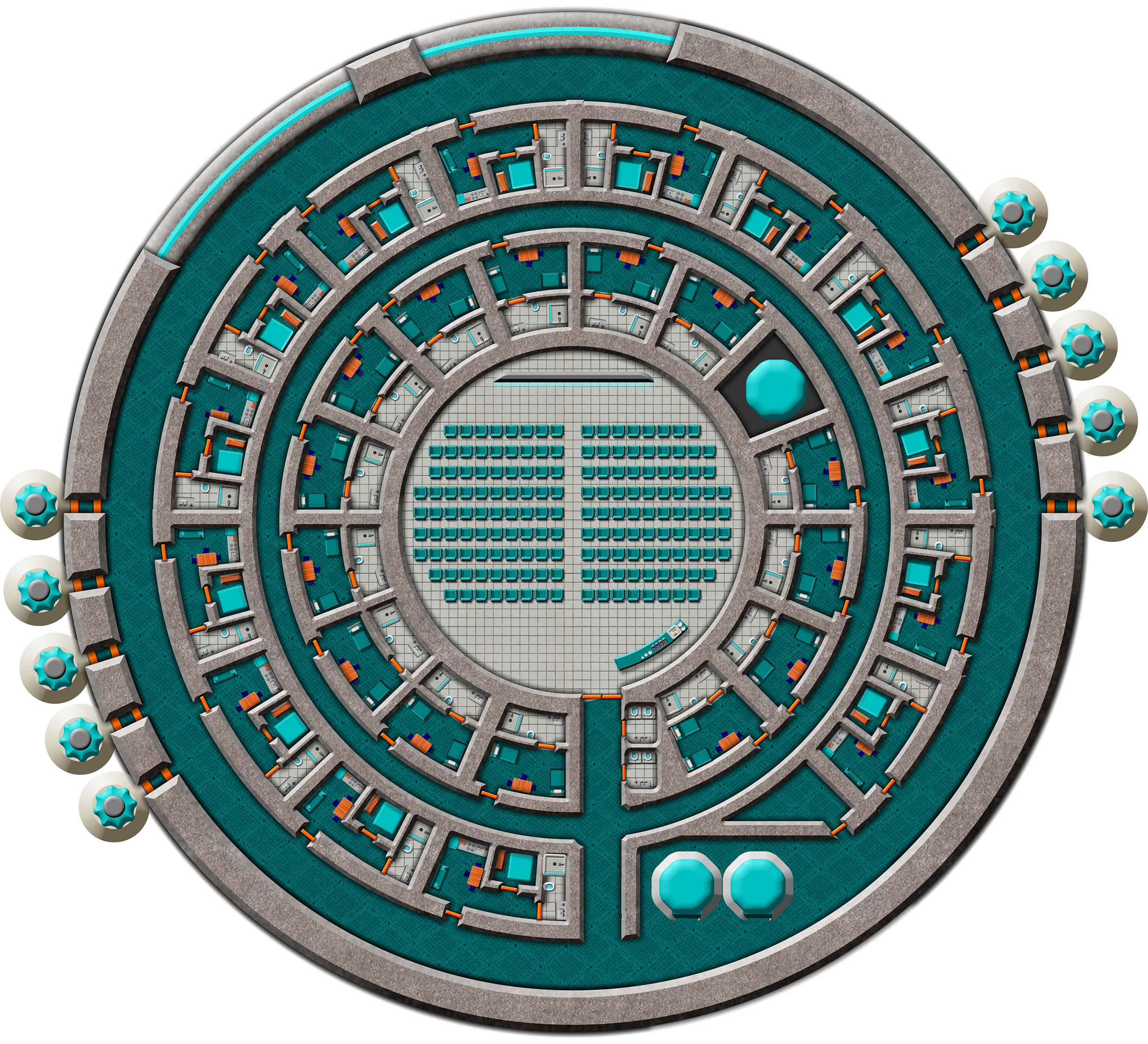
Habitat Level 4: A playground is provided for those families with
children here.
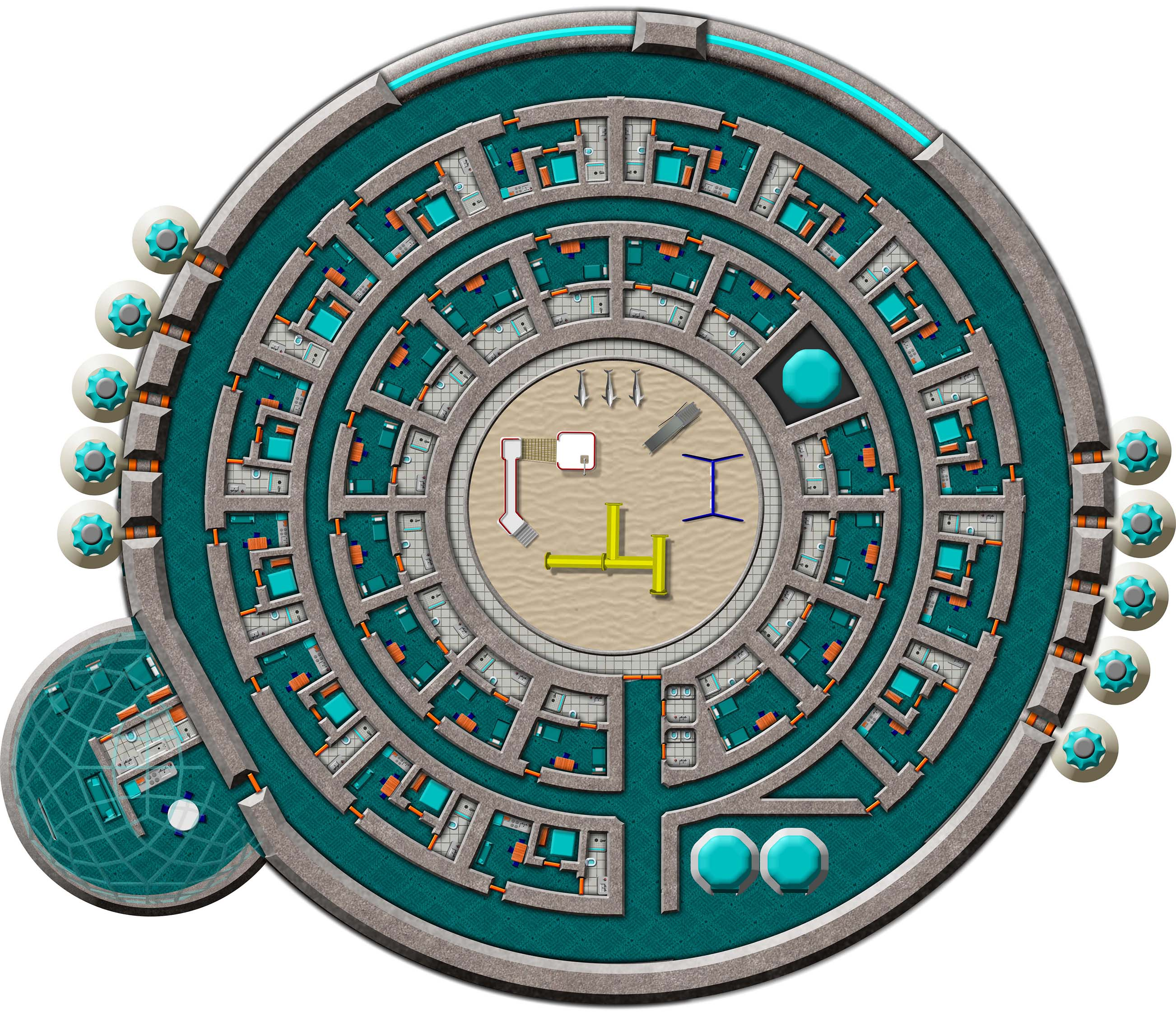
Habitat Level 5: A training simulator for the
Manta transports is also available for entertainment when not
actually in use for training.
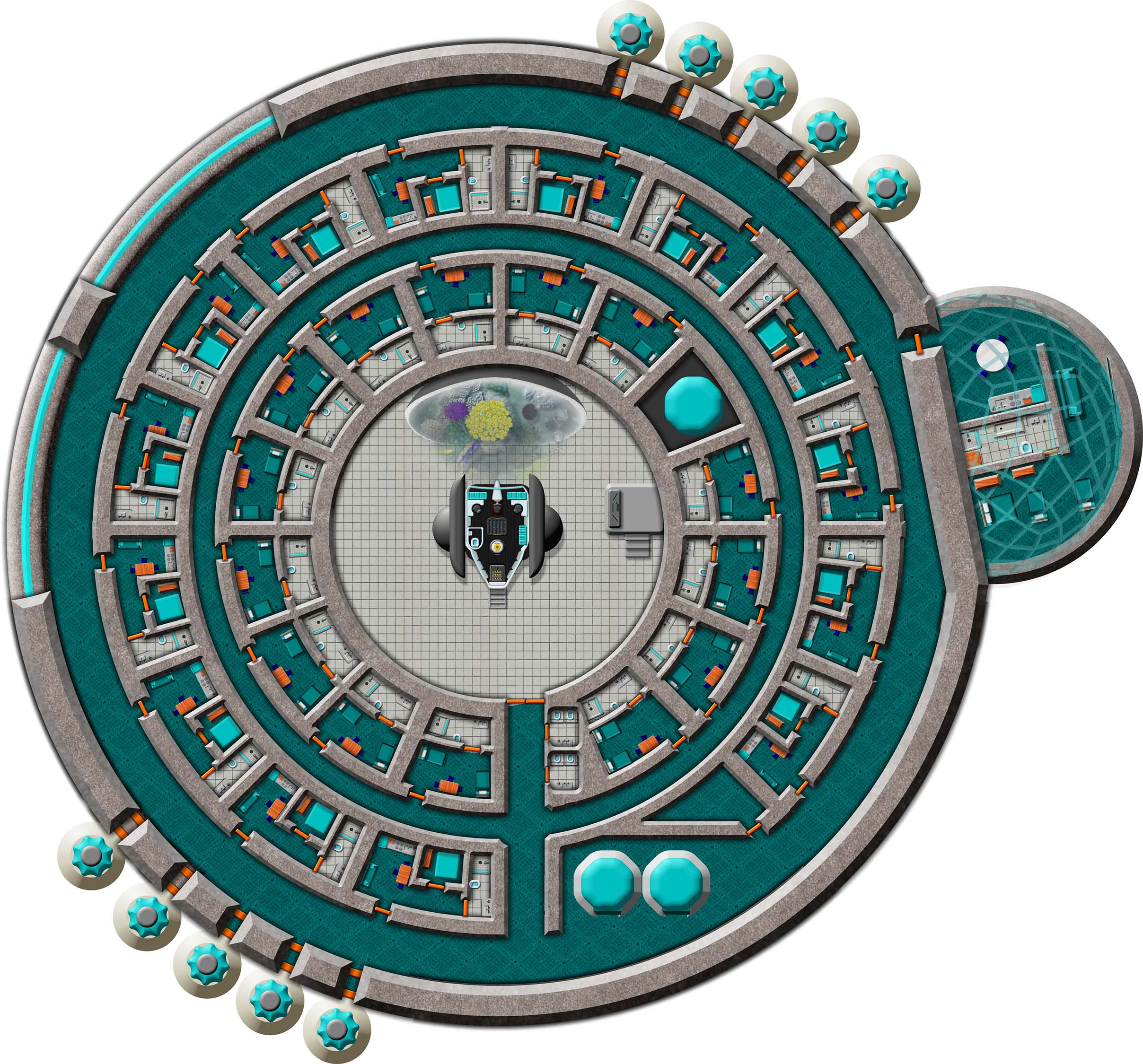
-
Main Dome: Community and University Levels -
Main Dome: Warehouse/Maintenance Level -
Main Dome: Habitat Levels -
Main Dome: Industrial Operations Level -
Ancillary Domes: Moon Pool and Observation Platform -
Ancillary Domes: Hydroponics Dome -
Ancillary Domes: Marine Laboratory
Editor’s Note: Neptune Station has been released commercially by the author as a set of maps for Virtual Tabletop systems such as Roll20, at $3.99 from DrivethruRPG. The commercial products are at higher resolution than the maps presented here.
Author’s Note: if you ignore the undersea aspects in the areas surrounding the main map, as well as finding an alternative to the moon pool, and oceanography dome, this facility could easily work as a planetary space station on an airless or exotic atmosphere environment, so it’s doesn’t solely have to serve as an undersea facility. This map can be more versatile than that.
The commercial versions of the mapped station are currently scaled at 1 inch = 10 feet. The large, main map measures 72×72 inches, so from edge to edge the area shown depicts 720 feet making the station an entire, compact undersea town and really quite extensive. This means rescaling it to 1 inch = 5 feet would rescale the dimensions to be 144×144 inches, meaning you would have to divide this map into 4 quarters to display on platforms like Roll20. At the 1 inch = 5 feet scale, even the sublevels and the main habitat level would be larger than 72×72, so a single full level couldn’t be displayed in its entirety on a Roll20 screen.
 Freelance
Traveller
Freelance
Traveller