Big Al’s Biscuits
This visualization appeared in the February/March 2015 issue.
This Visualization is Big Al’s Biscuits, the first Place in 21 Starport Places. It’s a fast-food place, which means that it can be used as a stand-in for an Astroburger, or any other fast-food place you might have in your Traveller universe.
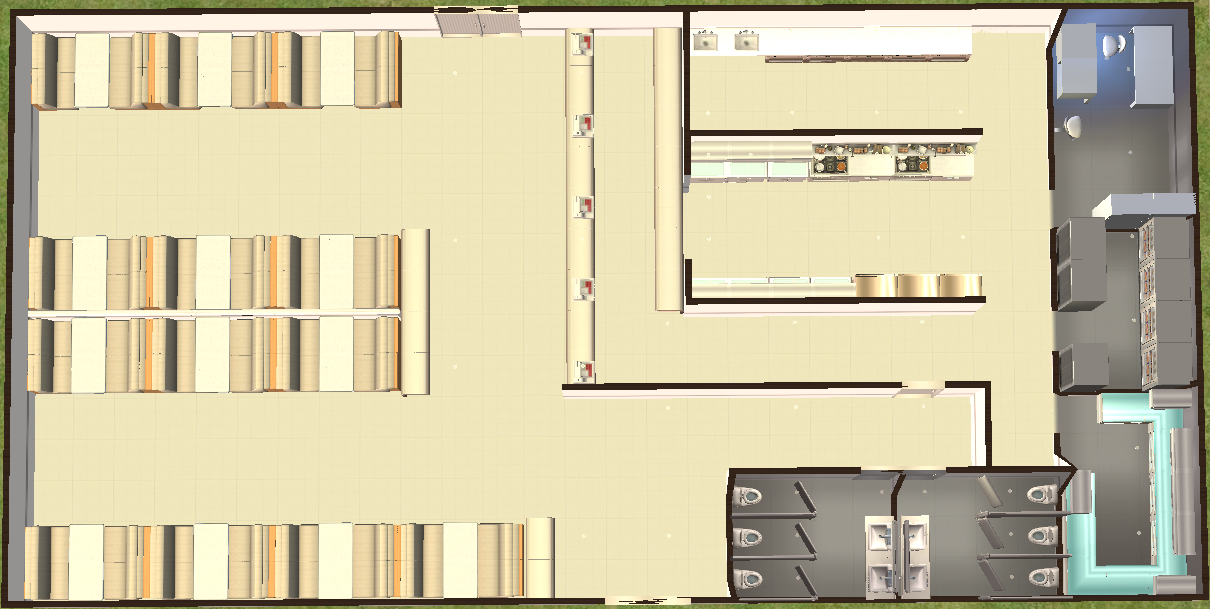
This is a “plan view”, to match the floor plan given in
21 Starport Places. There’s some variation
because objects in The Sims 2 are all
integral multiples of one “build mode” square in size. I’ve found that a
good rule of thumb is that one “build mode” square in
The Sims 2 is a good match—but not
exact—for either 0.75m or 2.5ft (30 inches), making a 2×2 block of
“build mode” squares equivalent to one standard
Traveller deckplan square.
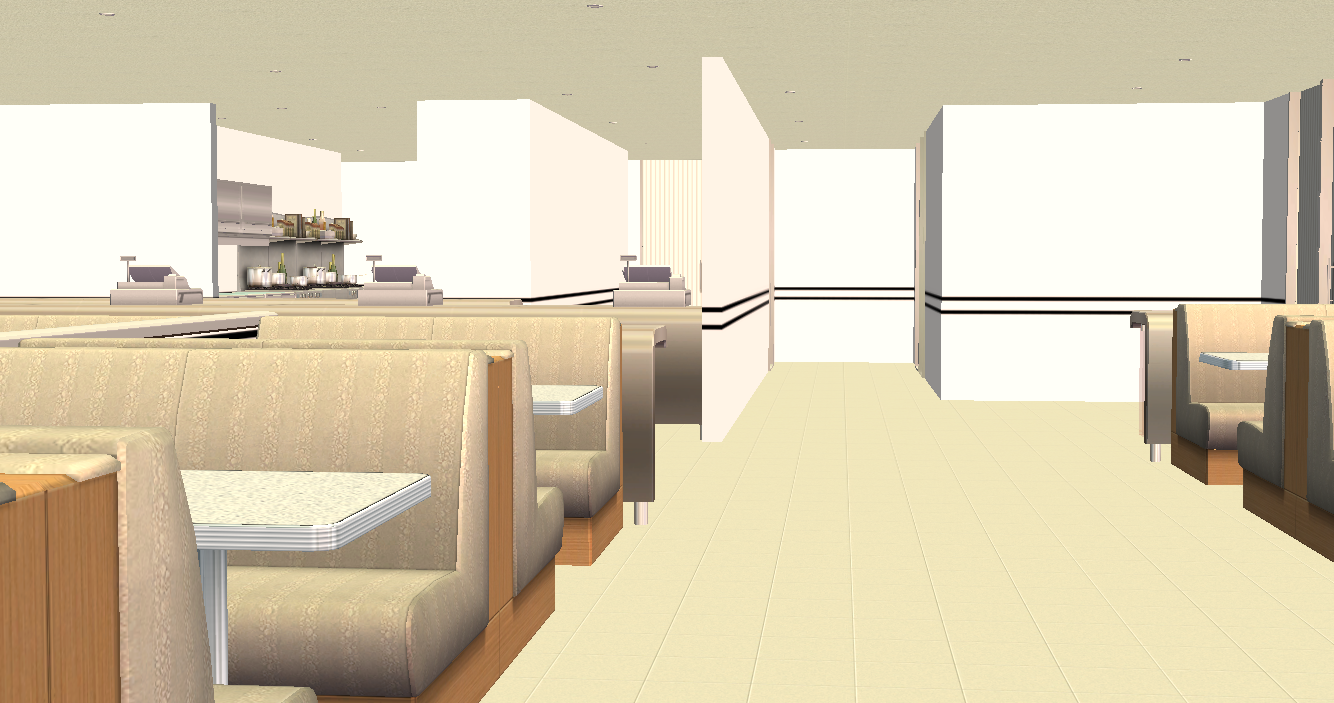
From the dining area, one can look down the hall leading to the freshers,
on the right. Off to the left, part of the kitchen is visible through
the pass-through to the service counter, and the service counter access
to the storage area is also visible.
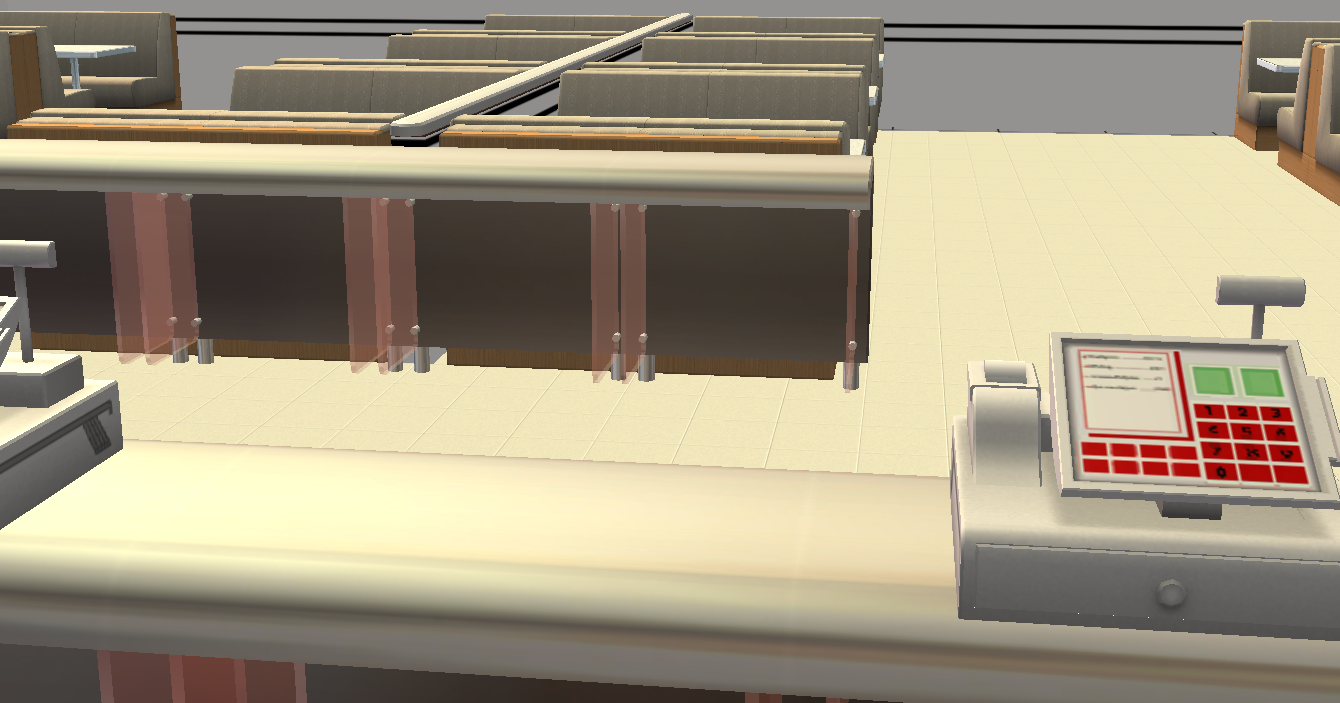
A staffer standing behind the counter can look out over the dining area.
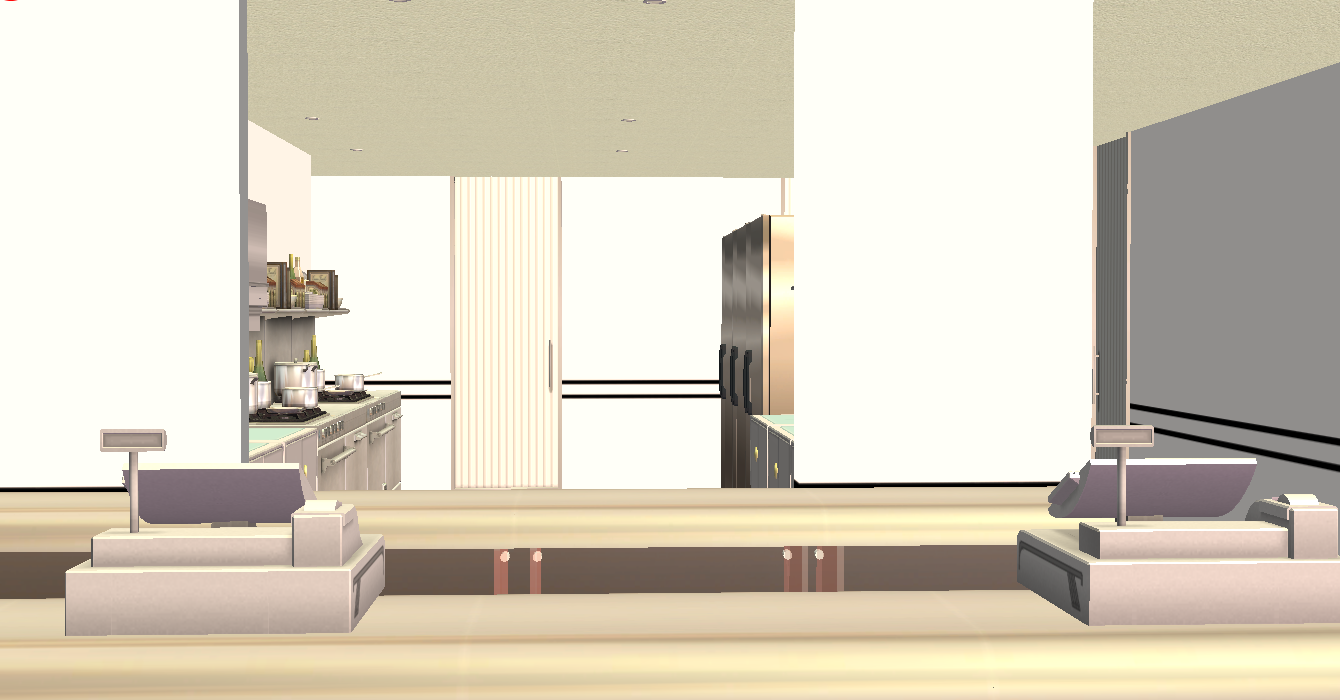
The pass-through is open enough that customers can see into the kitchen.
Anyone seen in the kitchen is either cooking, cleaning up the various
surfaces, stocking the refrigerators, or bringing dishes and utensils to
or from the dish room next door.
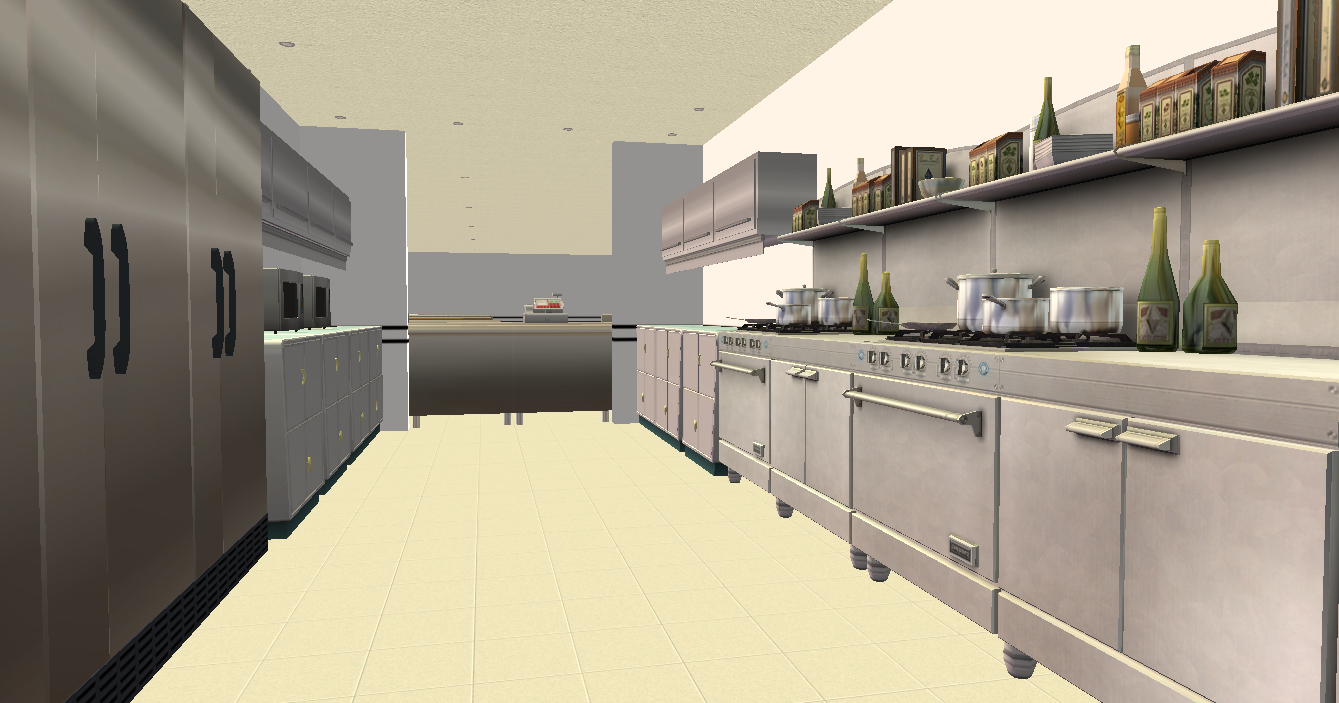
The kitchen is a real kitchen, where real cooking is done. There are
warming lamps and microwave ovens, but the two commercial-grade stoves
and the ovens underneath them are the real workhorses of every Big Al’s.
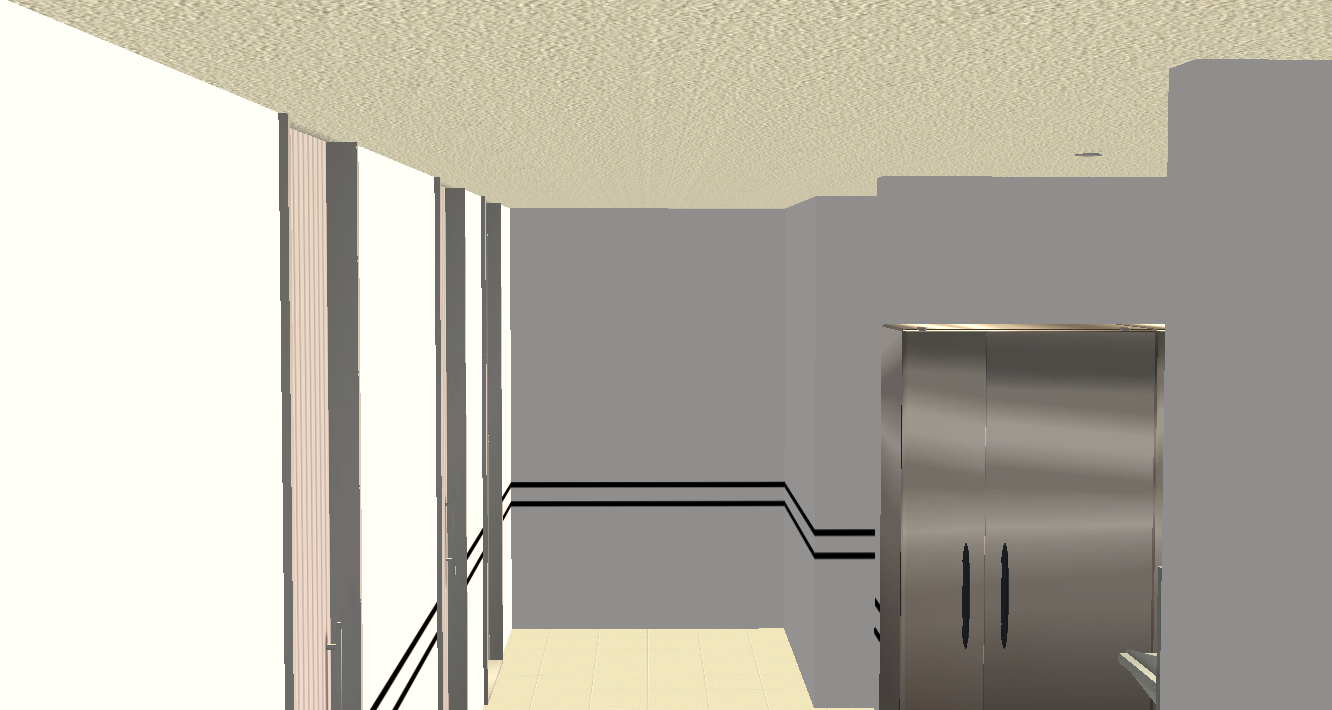
The staff access area connects the dish room, the kitchen, and the
service counter (via a corridor just beyond the kitchen. The doors to
the left are (nearest to farthest) the manager’s office, freezer
storage, and dry food storage.
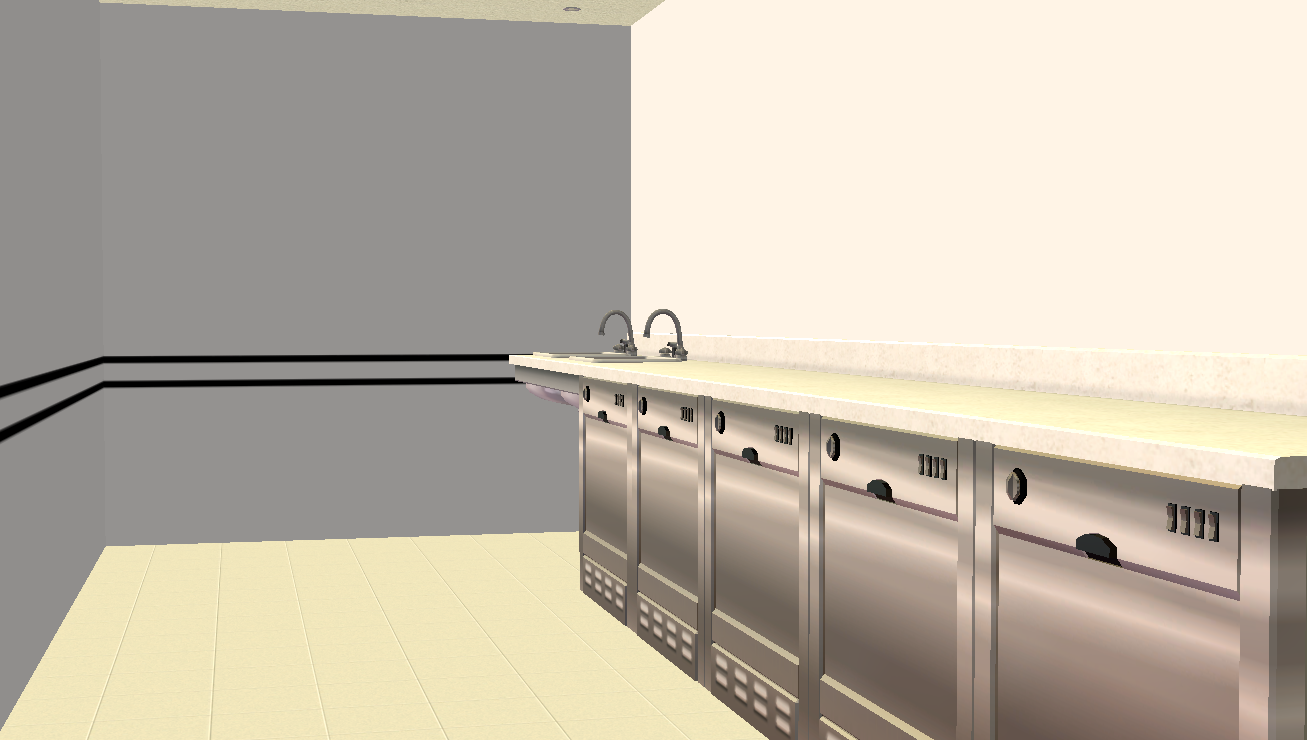
The dish room can be as busy as the kitchen. It’s busiest just past
closing, though.
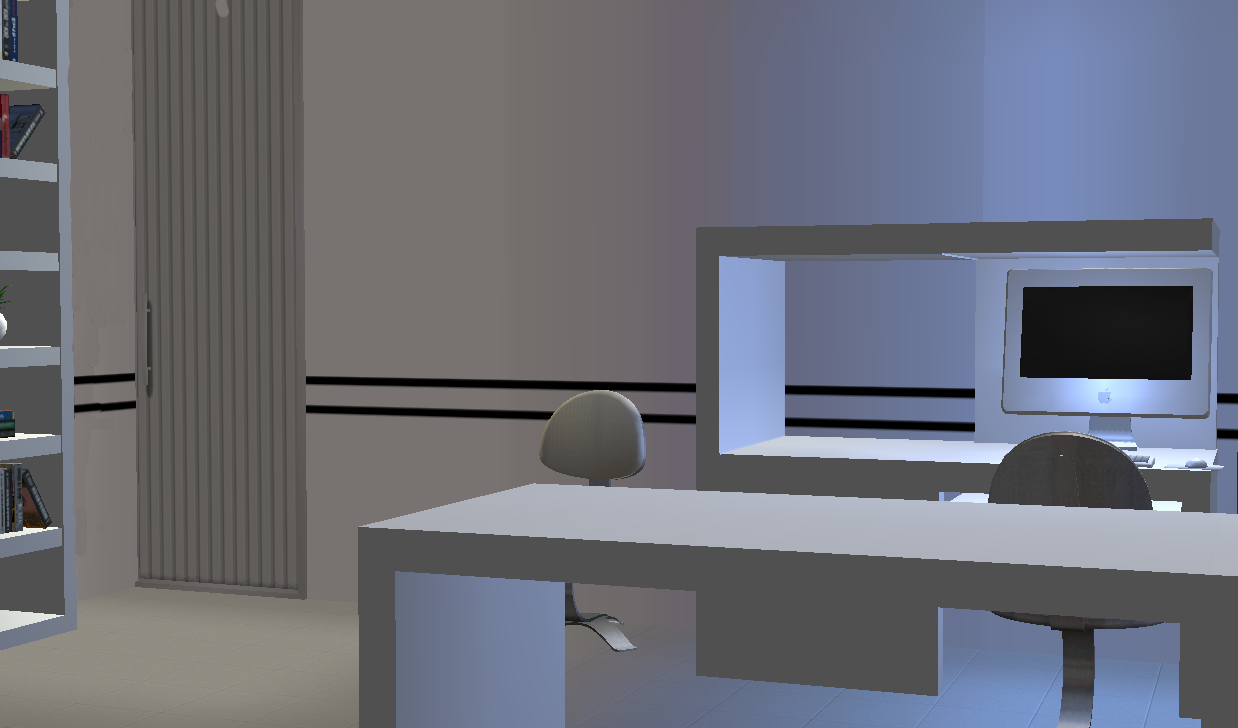
The manager’s office may be a bit stark, but it’s not uncomfortable, and
has everything the busy manager needs.
 Freelance
Traveller
Freelance
Traveller