Captain’s Guildhouse Suite
This visualization appeared in the July 2015 issue.
This series of pictures is a visualization of the example suite presented in 21 Starport Places. It can double as a suite in a hostel for members of the Travellers’ Aid Society in settings compatible with the Official Traveller Universe, or as a luxury hotel suite in any setting. As with previous visualizations, the basic look is compatible with Traveller tech levels around TL8, due to the author/artist’s esthetic sensibilities and the limitations of his skill and the tools available to him.
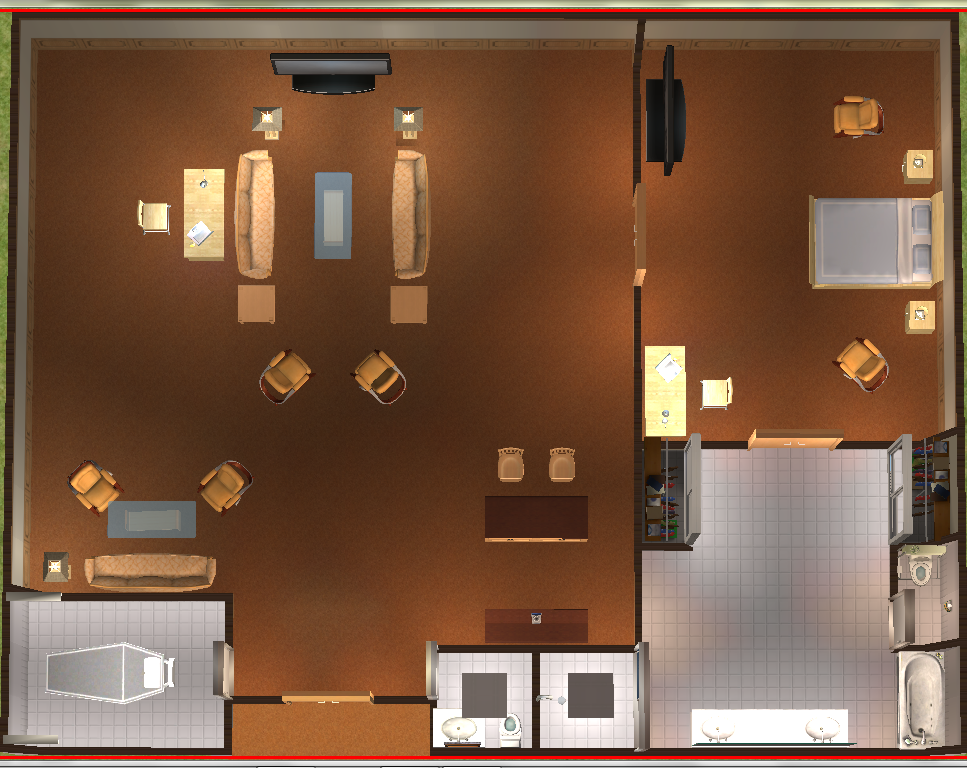
Plan view of the suite. This matches the plan given in 21 Starport
Places.
(Not shown in this set of pictures is the massage room to the immediate left of the suite entrance or the guest fresher immediately to the right.)
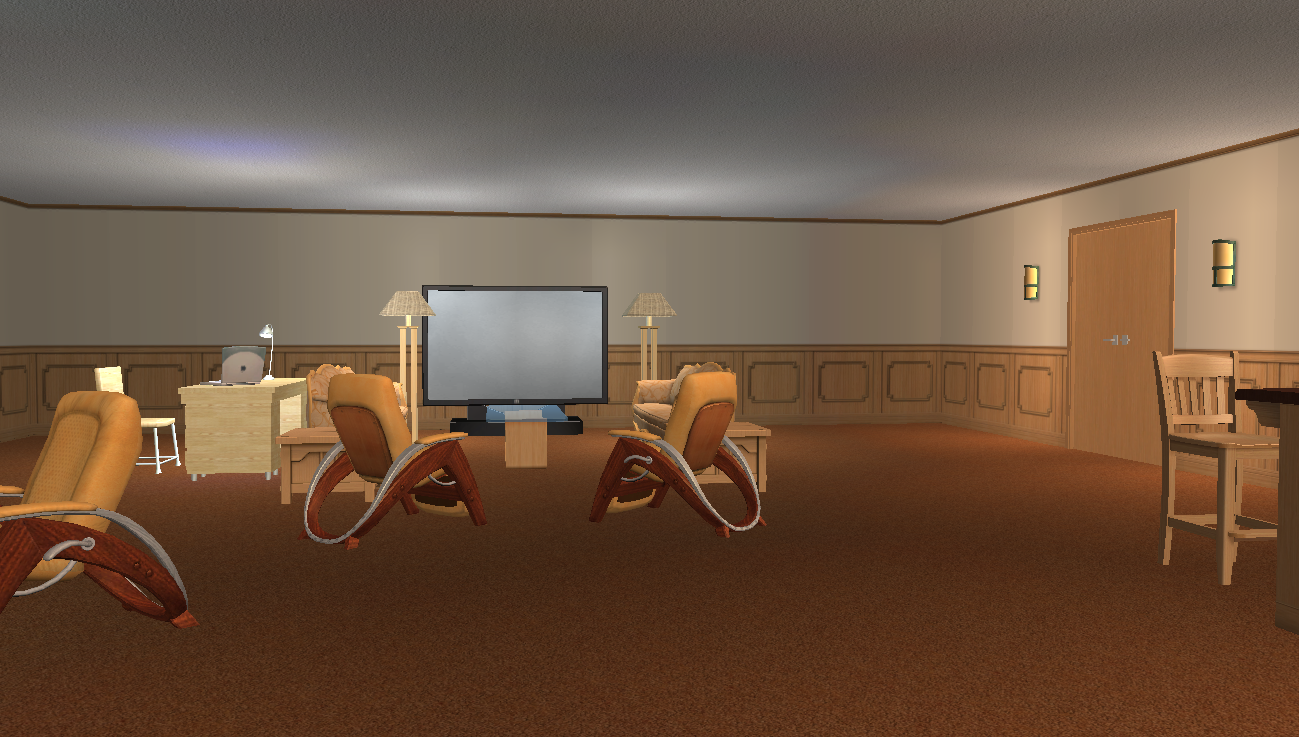
A view of the main area of the living room from the entry to the suite.
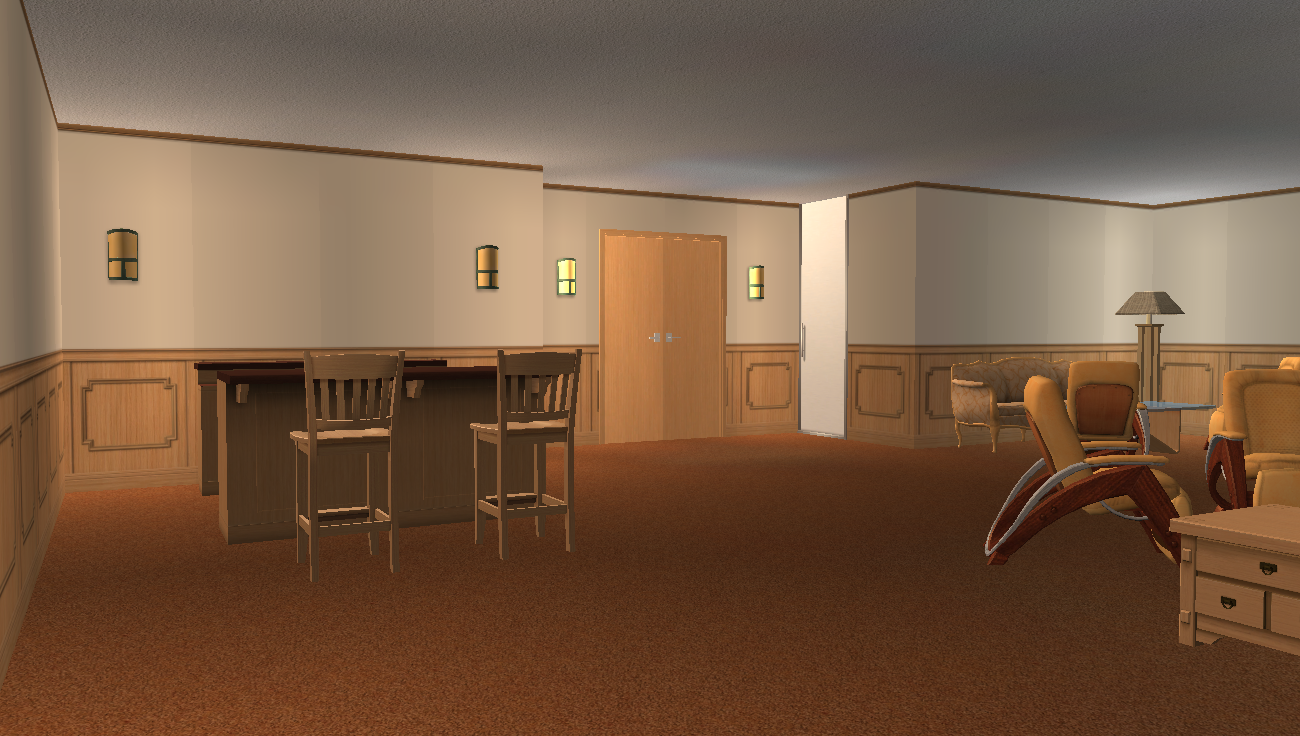
A view of the entry across the living room, taken from the bedroom door.
The living room has three distinct areas: The central entertainment area, where a 2V screen/3V “tank” is often the focus of attention; a conversation nook to the left of the entryway as you enter from the hall, and a wet bar to the right of the entryway. Where a wet bar is made inappropriate by local law, it may be replaced by a mini-kitchen or a duplicate of the conversation nook.
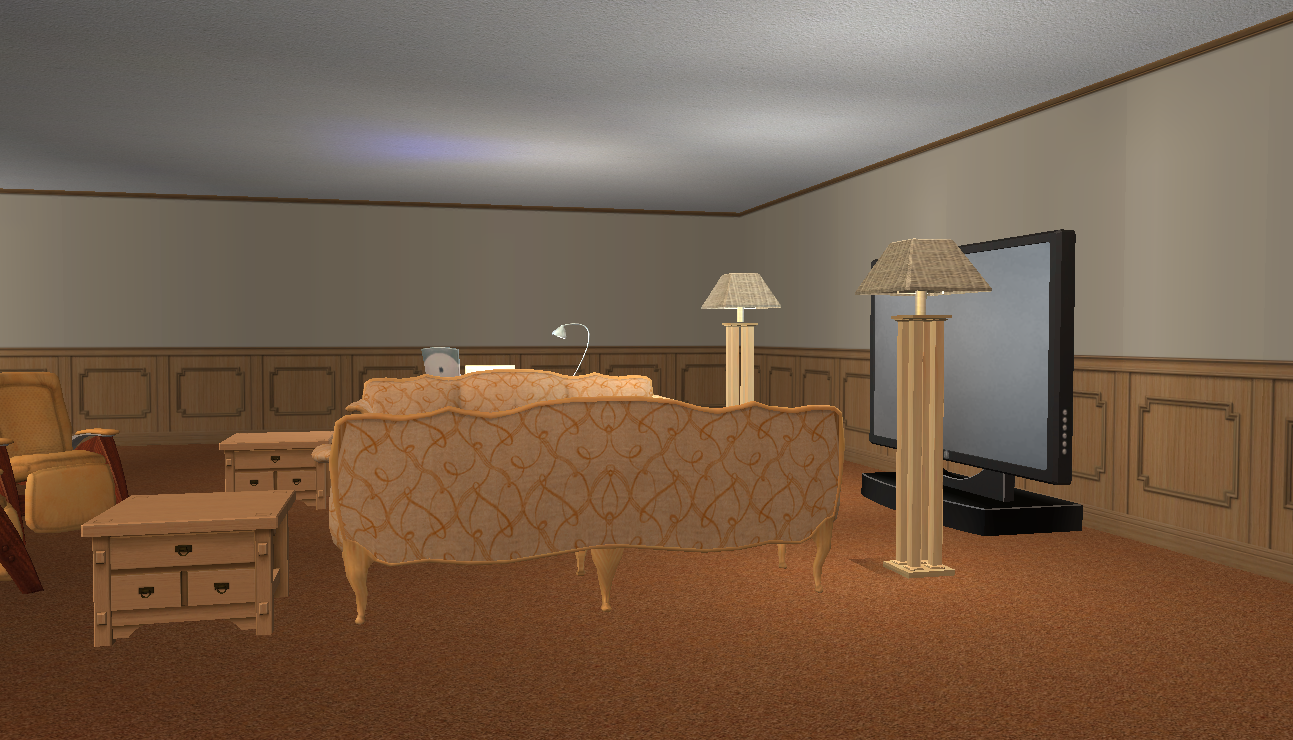
The central entertainment area of the living room, seen from the door to
the bedroom.
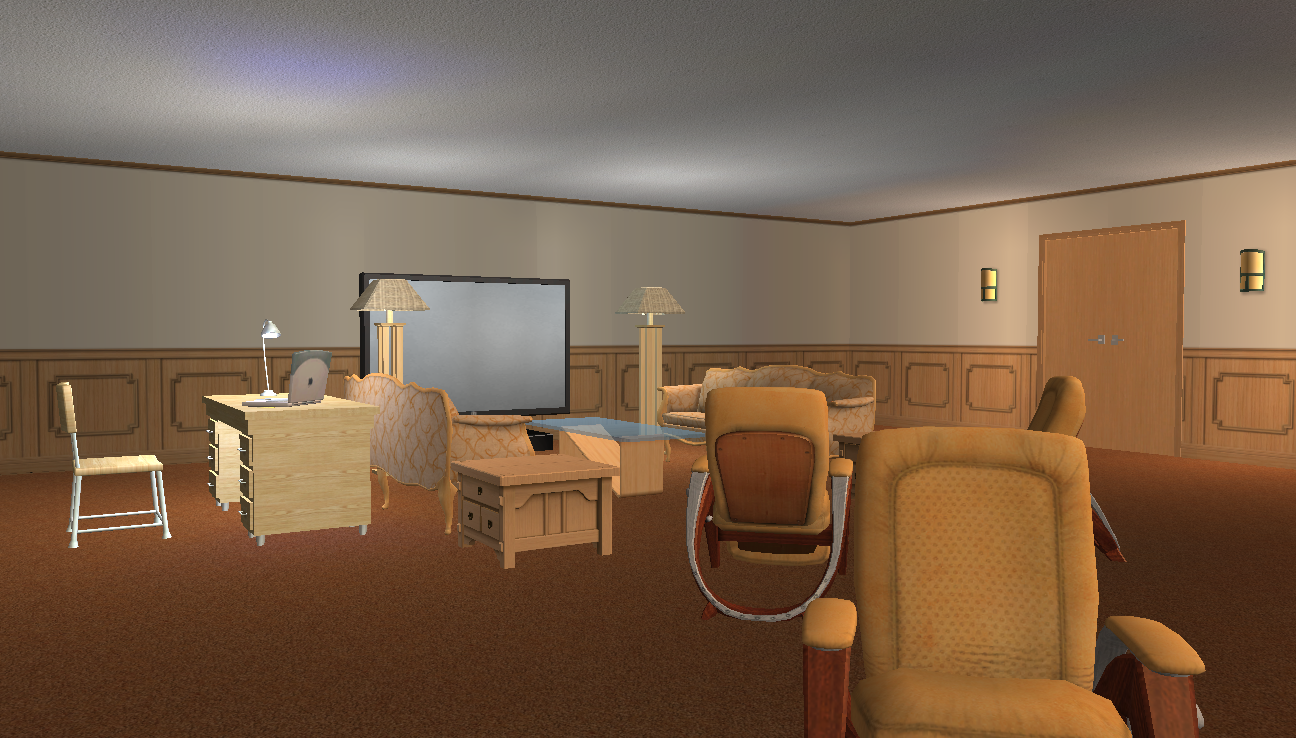
A view of the central entertainment area from the conversation nook.
Note that the writing desk even has a light beneath for the inevitable
dropping of a pen...
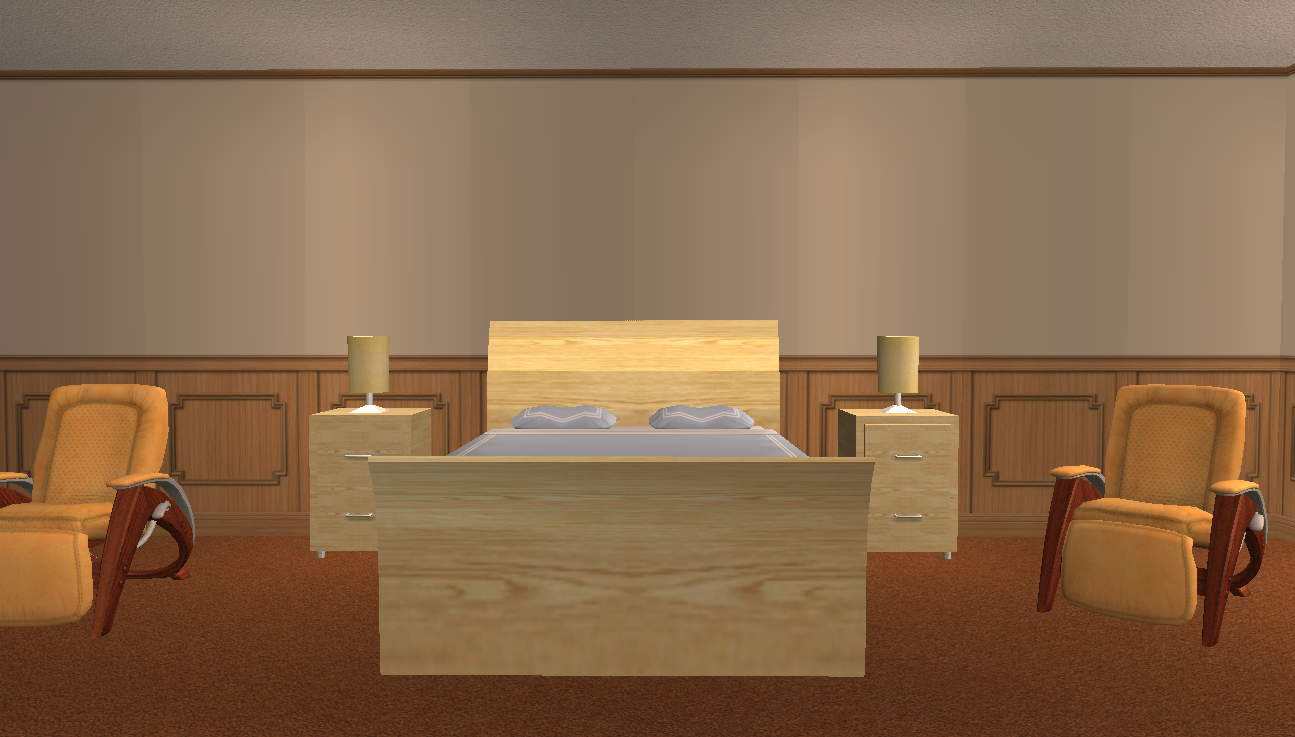
Entering the bedroom from the living room.
The same decorative motif is continued here, giving the suite a unified look that enhances the impression of luxury, even though it’s not ornate.
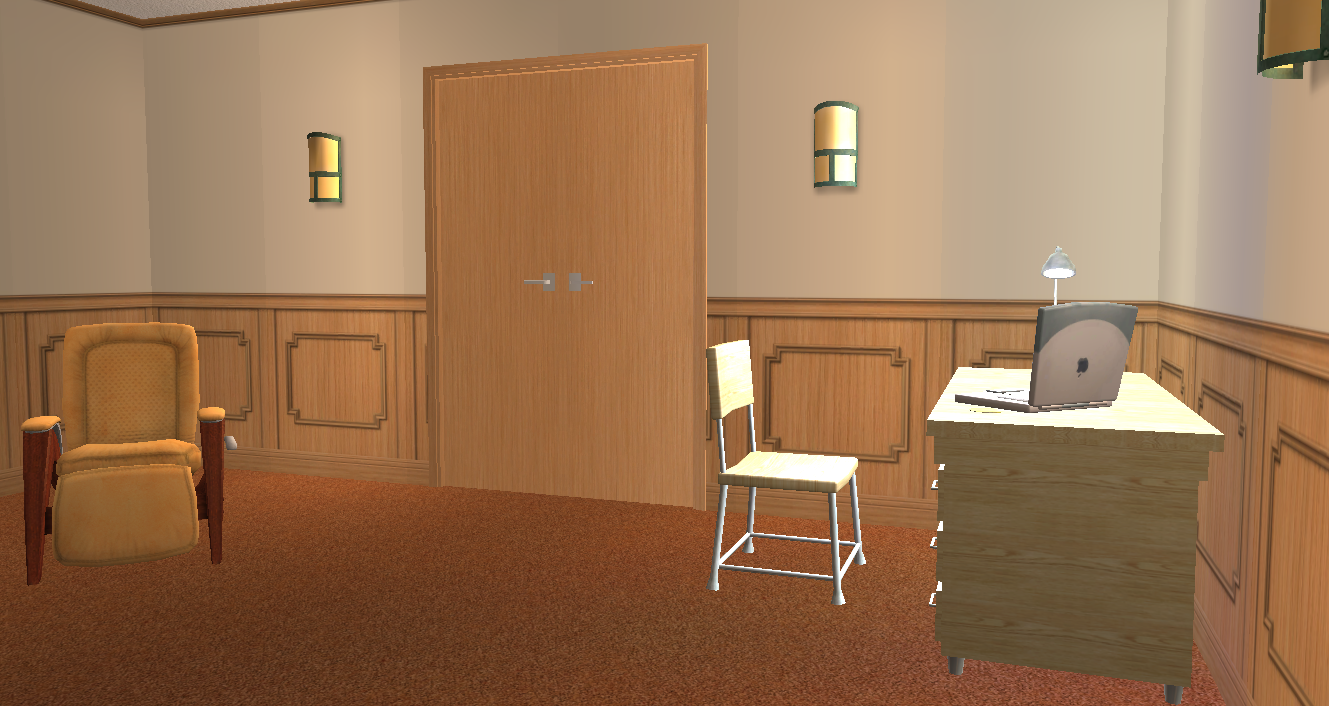
Looking across the bedroom at the ‘fresher room door from the living
room door.
Except for the two chairs at the writing desks, all of the chairs in the suite are fully-adjustable recliners, with built-in heating, cooling, and massage capabilities.
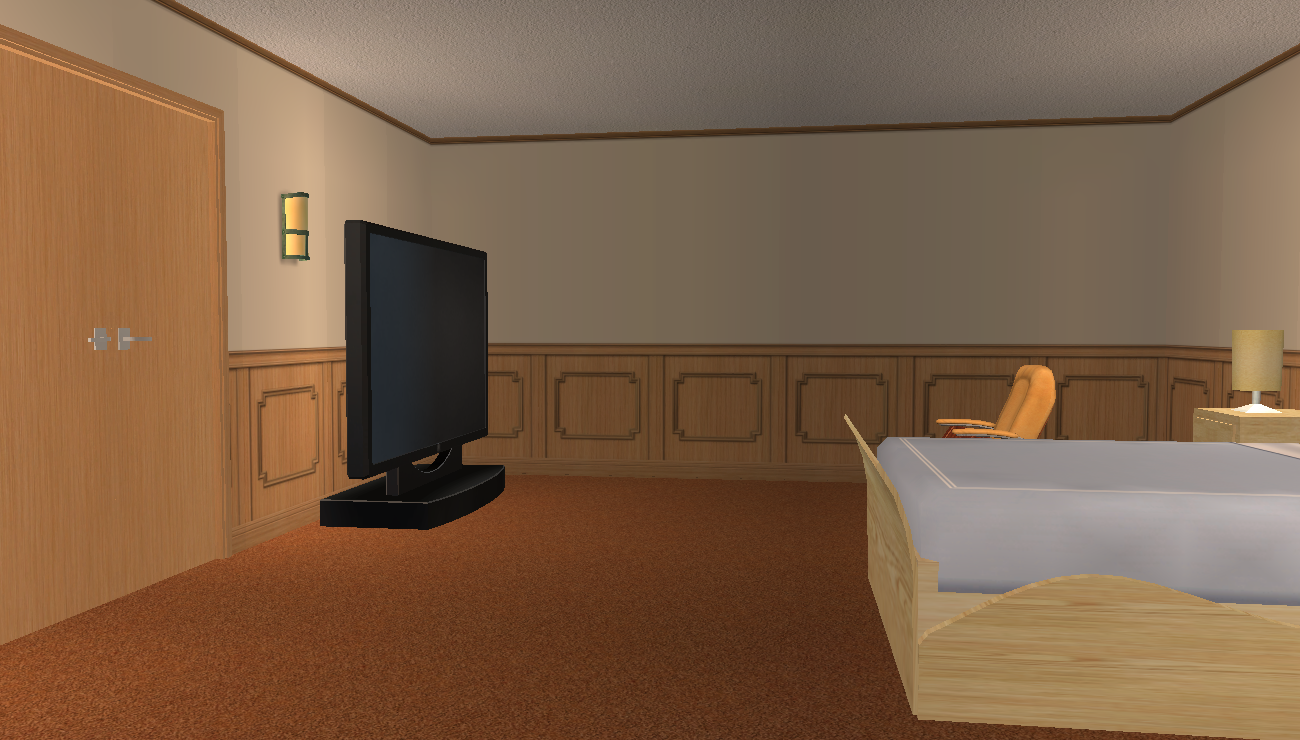
Standing at the ‘fresher room door looking across the bedroom at the
2V/3V display, a duplicate of the one in the living room.
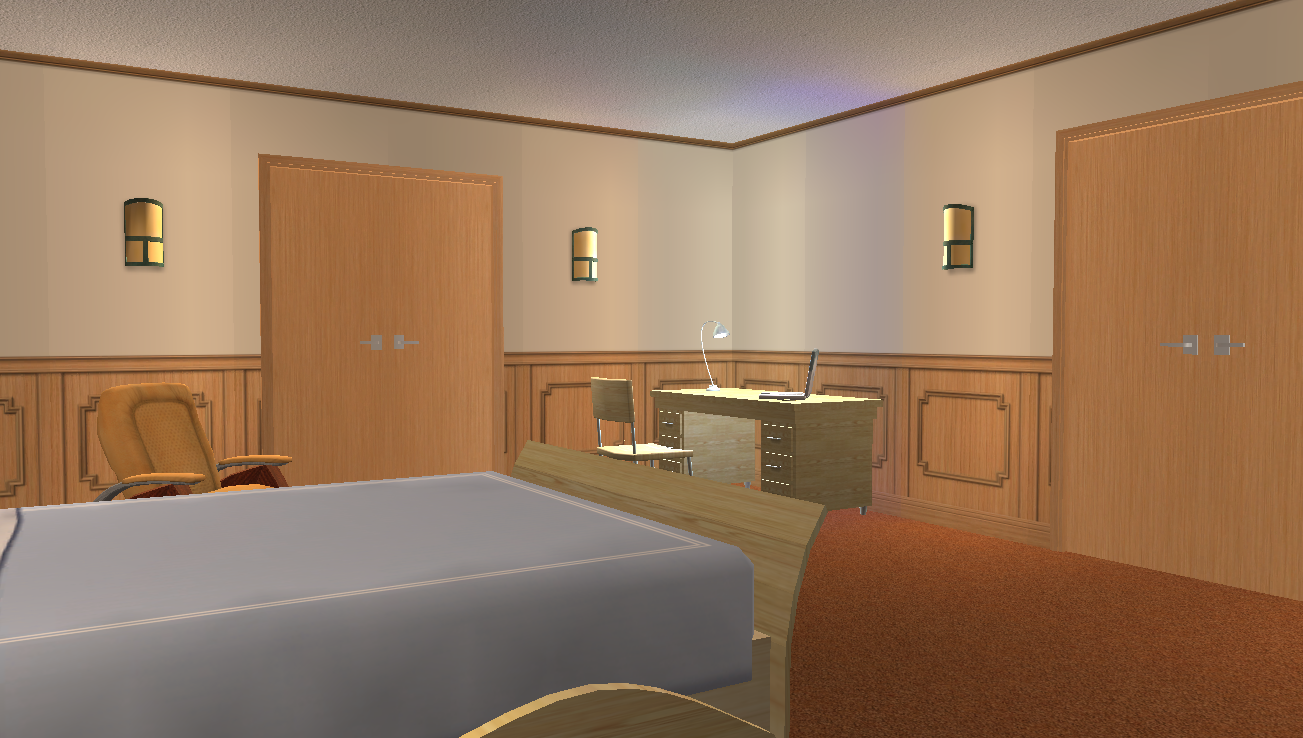
Looking across the bedroom from the 2V/3V viewing chair at the writing
desk. Like the one in the living room, there’s a light underneath to
make it easier to see the inevitable dropped pen.
It should be noted that this ‘look’ isn’t standardized; merely not atypical. Other places may have other esthetics, and the suites in those places will often reflect that, though without compromising on the unified look and luxurious impression.
The ’fresher continues the theme of luxury. Though essentially undecorated, the sheer size and separation of facilities goes far to present the idea of luxury. The tiling on the walls and floor is not the usual glazed ceramic, but carefully polished stone (the floor has an additional no-slip coating); the tub is faced and lined in stone (and also coated against slippage) and has water jets built-in, and the surface of the sink/vanity is also a single slab of stone. Guest supplies (towels, soap, etc.—even shrink-wrapped toothbrushes and toothpaste) are stored in the vanity.
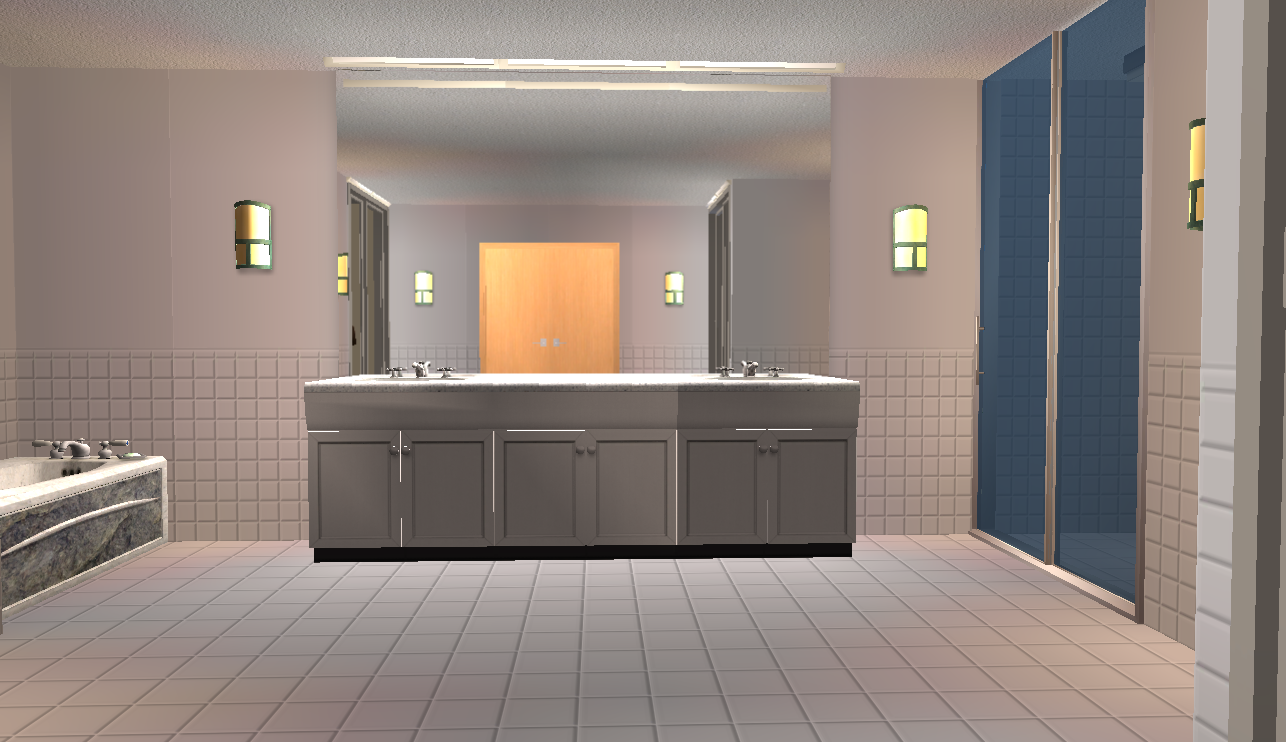
Looking at the vanity from the bedroom door. The tinted glass door
to the right sets off the shower, and can be frosted or opaqued.
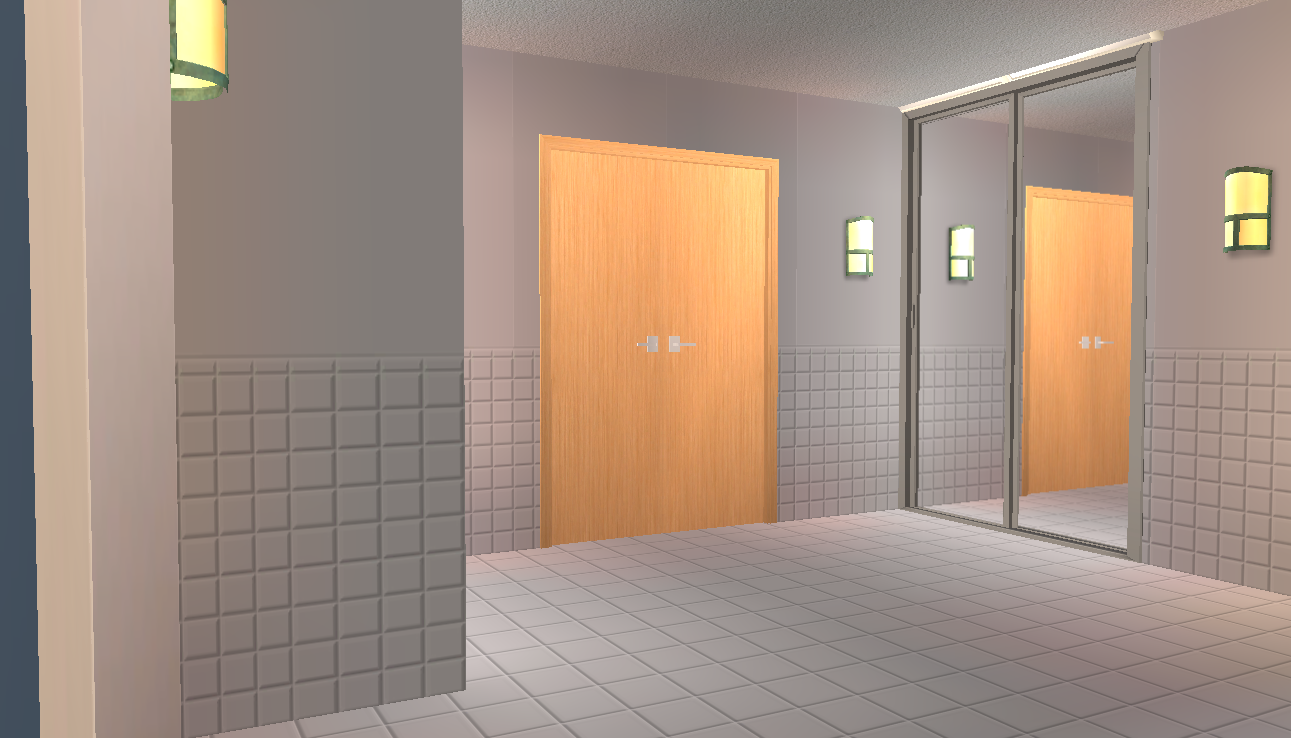
Looking at the bedroom door and one of the two closets for guest use
(the second is set directly opposite the one shown). Both closets have
mirrored doors to aid the guest in looking his or her best.
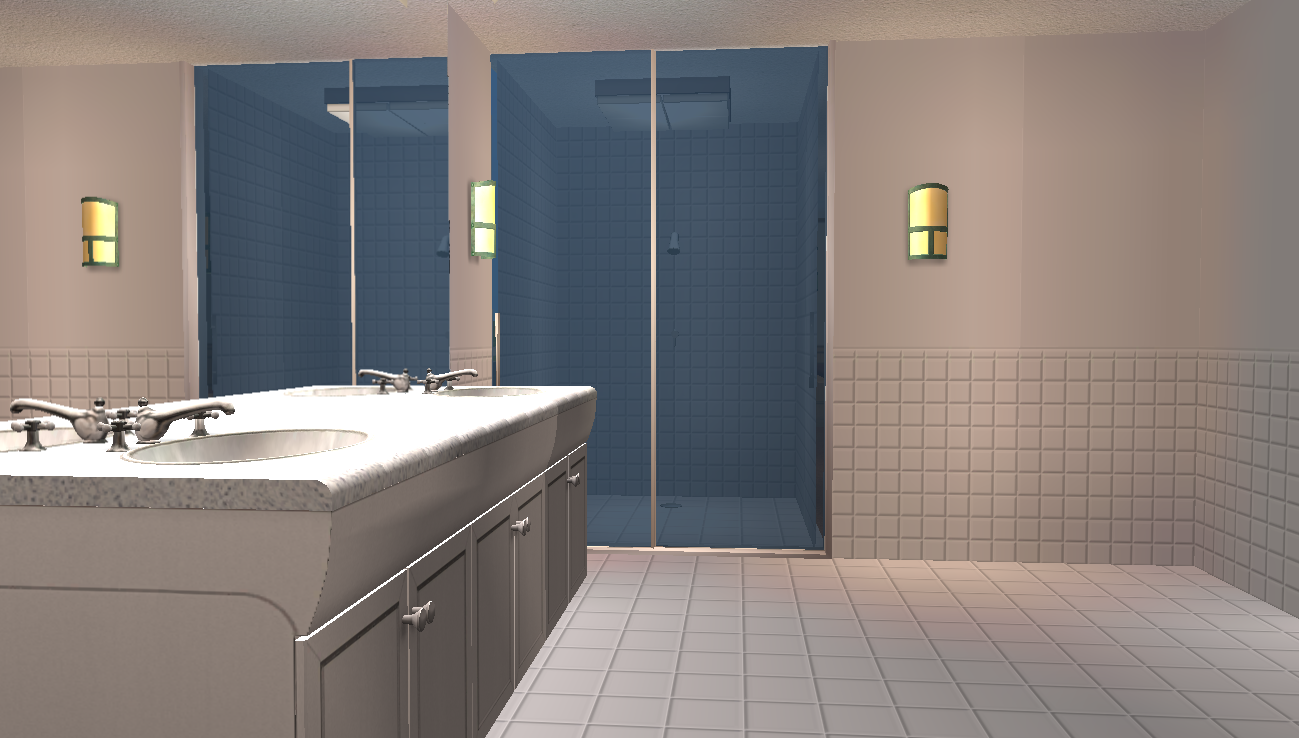
Looking at the shower from the tub. In addition to a
‘conventional’ shower head, the entire ceiling (including the light
fixture!) can be used as a ‘rainstorm’ shower.
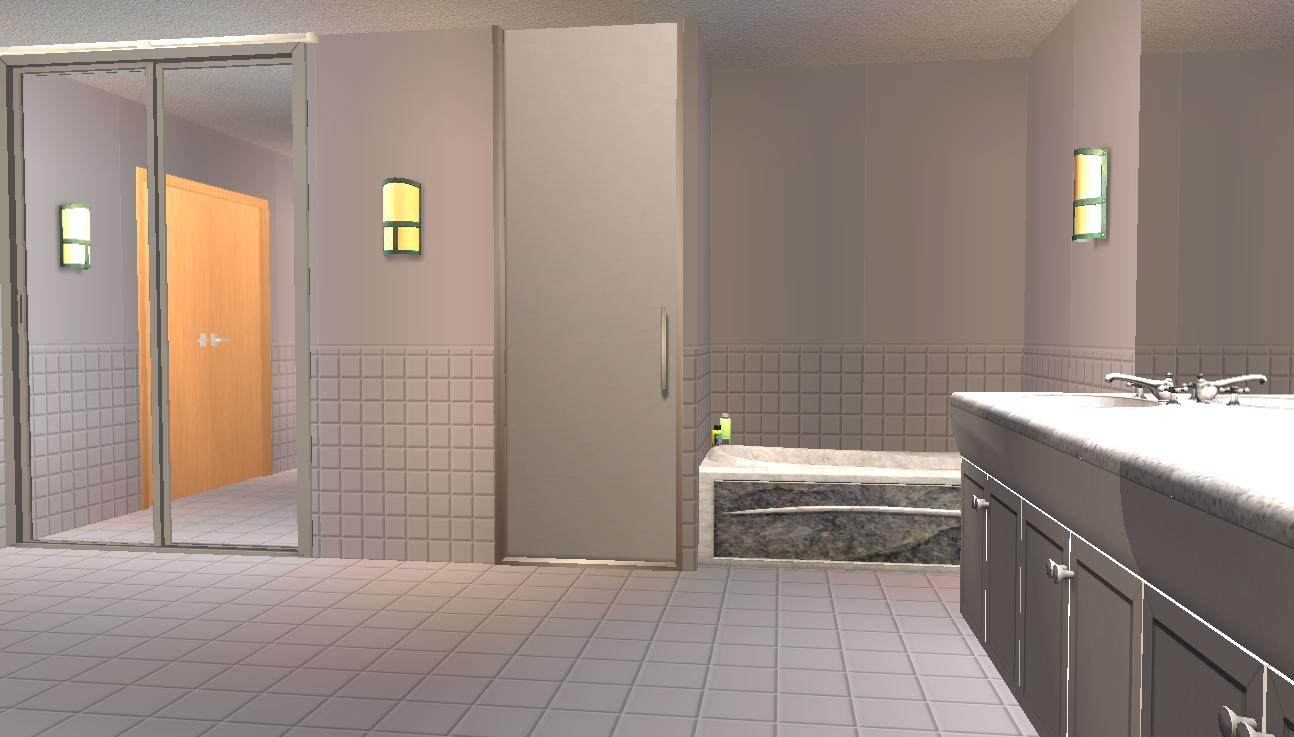
Looking at the
tub from the shower. The door to the immediate left of the tub in the
picture leads to the toilet.
 Freelance
Traveller
Freelance
Traveller